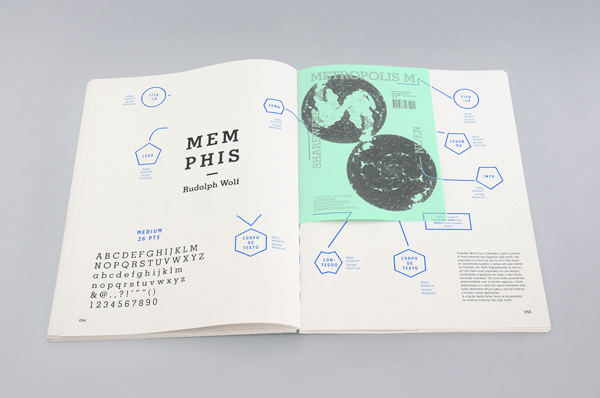Immediately noticed the lack of wayfinding signage from entering the shopping centre. The only signage visible were the fire exits and the large plaques above the shops stating its name. This creates opportunity to produce an appropriate wayfinding system using informed decisions from The Corn Exchange.
I understand why The Corn Exchange haven't produced wayfinding to print and display around the shopping centre due to how treasured the building is. It could risk spoiling the classic interior, however I think it would be helpful to have a wayfinding map at the entrance so that visitors can see which shops are on each floor. I was surprised by how many shops were on each floor and due to them all looking identical, it could be hard to find a specific shop.
Previous to this occasion, I visited The Corn Exchange because I received a flyer saying there was a film camera store. When I went, it was hard to establish which floor and where the camera store was because each store looks identical. A map inside a flyer or on a board at the entrance would be really helpful. I understand that a lot of visitors go to browse to original decor and architecture but it would be very useful to aid a shoppers experience.
From this experience, I think The Corn Exchange would be a suitable location to create wayfinding for because it is lacking guidance for visitors. However, I need to make sure the style is traditional and suitable for the location. I will need to use successful informed decisions from deeper research to successfully create a composition that benefits this specific location.
The lack of wayfinding pictograms is intriguing, I could add these to the floor plan and signage around the building. Common pictograms are the arrow, female and male toilet, disabled and no smoking.
There are no leaflets or flyers that I could see when I entered which was surprising because a small publication about the history of the building and what shops they have would benefit the visitors and increase attention.
The corn exchange has three floors:
-1: Events Space
G: Shops/Cafe
1: Shops
I need to make sure the wayfinding successfully guides customers around the shopping centre, but also make it appropriate for the building.
I noticed that there were at least 20 shops on the ground floor, which was more than I expected. The oval shape of the building is emphasised by the domed ceiling which I could take into my initial concepts.



















































